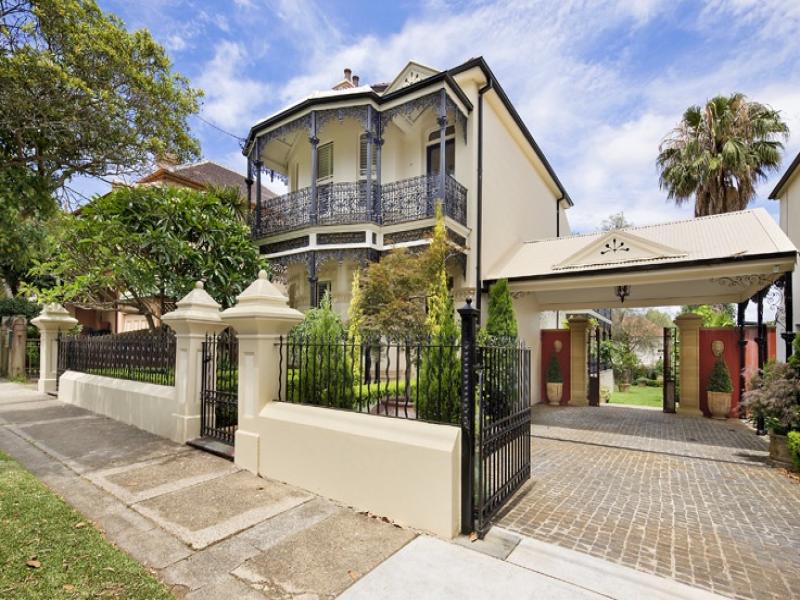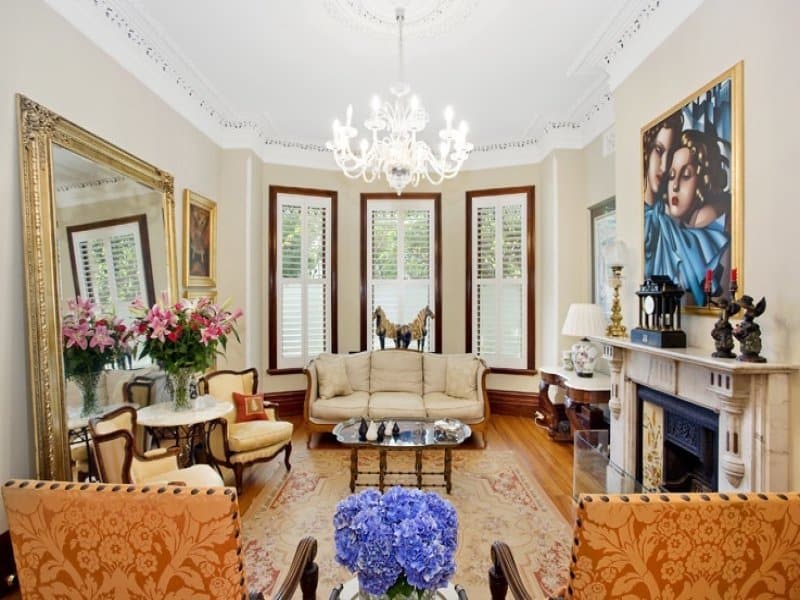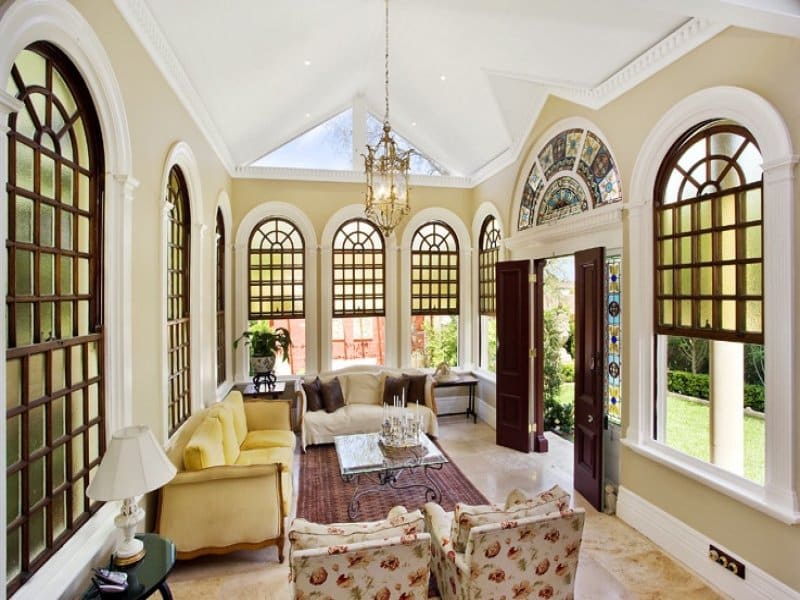West St Lewisham, NSW 2049
Type of Property: House
Reason for Purchase: Primary Residence
Address: West St, Lewisham NSW 2049
Property Journey:
The clients were highly successful academics, who had been in the property market, searching for their dream home for over 12 months. They were extremely time poor and well aware that stock in their price range was very hard to come by. The brief was very tight as they required a specific pocket in the Inner West due to schooling and just as importantly were looking for a property of grandeur and originality.
Natalija searched high and low – inspected numerous grand homes but still couldn’t find the “right’ one. Finally, after 4 months of intense searching, Natalija was able to present a spectacular 1880’s Edwardian terrace completely off-market in Lewisham which she purchased. We were able to negotiate an extended settlement to ensure the sale of their current home could simultaneously settle without bridging finance.
About the Property:
Displaying all the charm and elegance of the era, this meticulously restored 1880’s Victoria Italianate residence over two spacious levels offers majestic period features, inspiring entertaining spaces and a prized cul-de-sac position. This stunning home has four spacious upper-level bedrooms. The huge master bedroom opens to a large balcony with city and district views. It has an original marble fireplace, built-in robes and a magnificent crystal chandelier. A magnificent formal living room with marble fireplace, plantation shutters and soaring ceilings adjoins an equally magnificent formal dining room complete with crystal chandelier, marble fireplace and plantation shutters. There are two opulent bathrooms the main with a claw foot bath.
One of the central features of the house is the timber staircase which is still the original one from the 1880’s. A stunning, deluxe epicurean kitchen with Ilve appliances and abundant storage, oversized oven features an amazing timber bench top which came from and old bridge and the kitchen doors originally from France leads to a large entertaining terrace. The kitchen leads to a breathtaking Conservatory with stained glass doors from an old mansion in Victoria. The huge arched windows were originally from an old church and allow light to flood into the room and the kitchen beyond.
Additional features include NZ kauri floor boards, four marble fireplaces, magnificent crystal chandeliers, cedar joinery throughout, ornate cornices, two large terraces, panoramic district views, internal laundry, abundant storage, secure three car parking, a picturesque private landscaped garden with expansive lawn and striking alfresco entertaining space.










