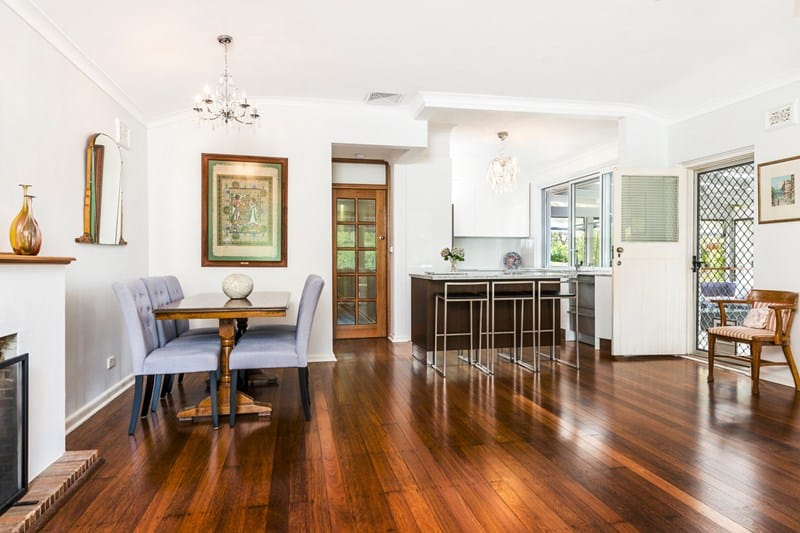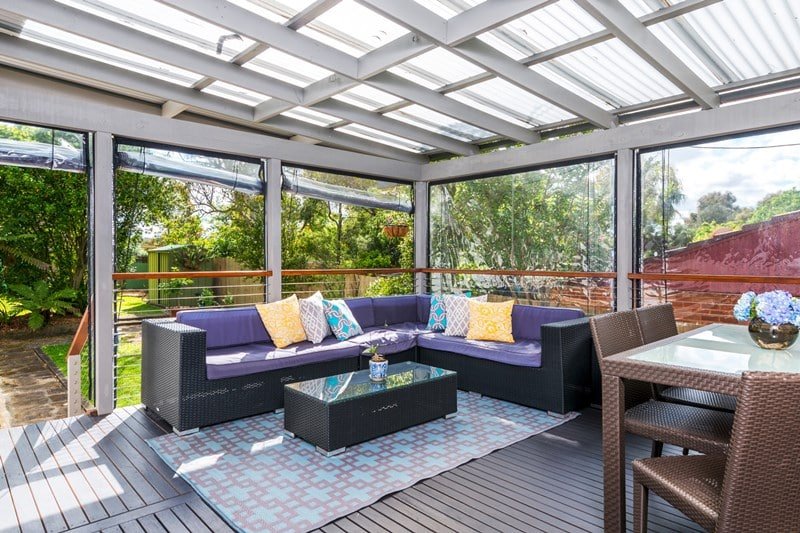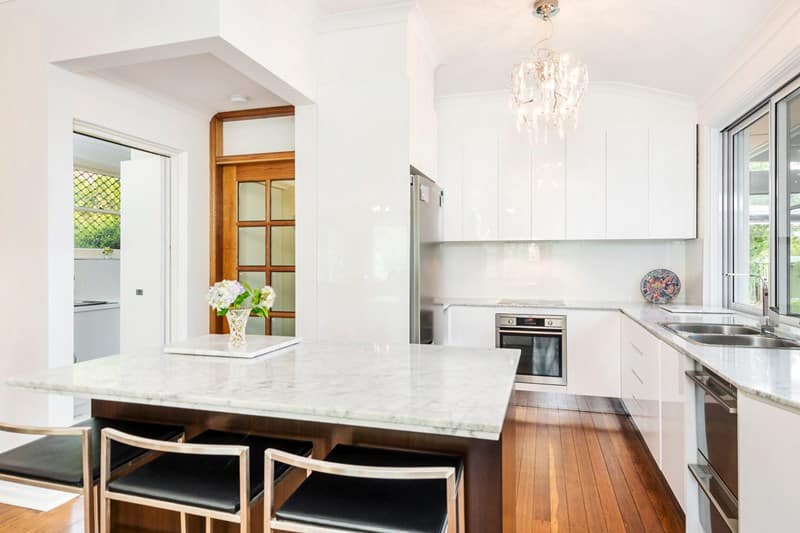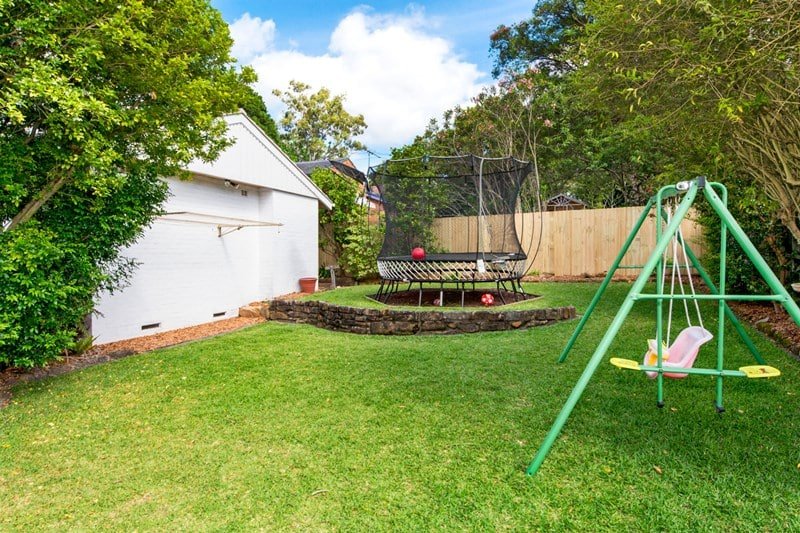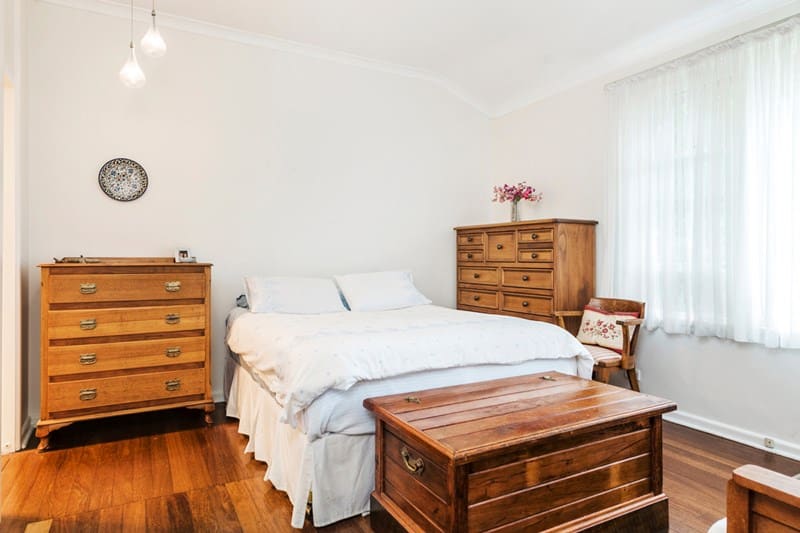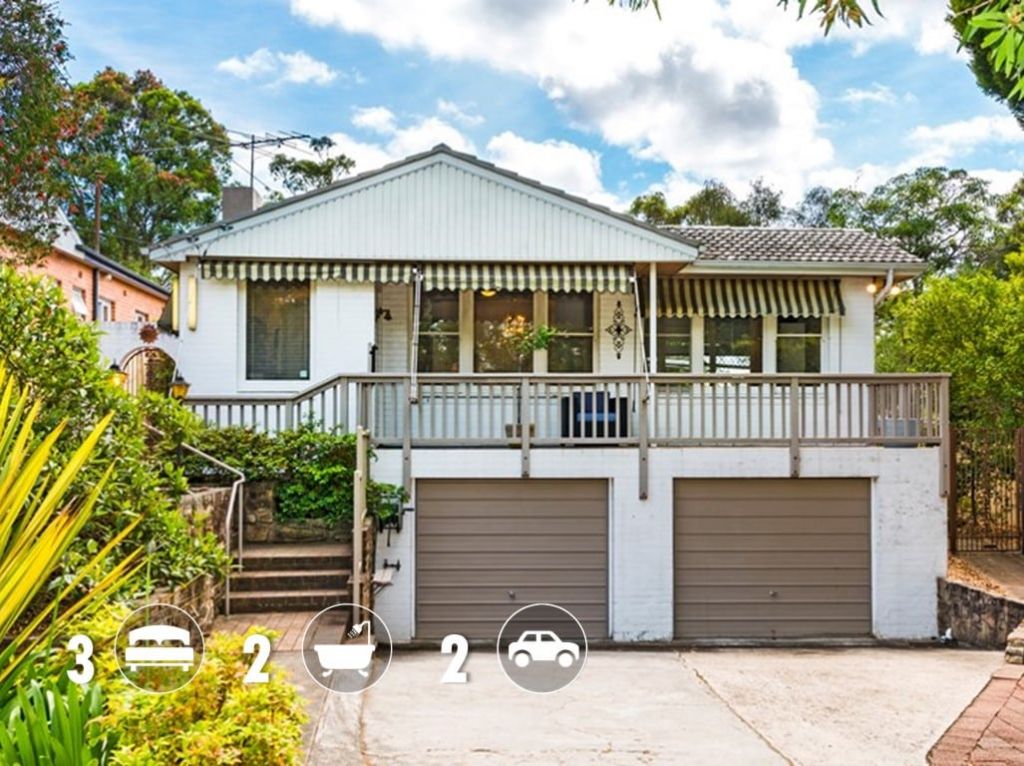Turramurra, NSW 2074
Type of Property: House
Reason for Purchase: Primary Residence
Address: 99 The Comenarra Parkway, Turramurra NSW 2074
Property Journey:
After a tiring 12 month search the clients decided to engage with a buyer’s agent to help them find their next home. After meeting with Brady Yoshia from Cohen Handler, they began an intensive search together, looking at numerous properties on the upper north shore. The client specified that it was important the property be close to a train station. Within three weeks Brady found them a spacious three bedroom house in Turramurra that met their specifications. The clients were thrilled with the result and the service Brady provided. They were also extremely happy knowing they could return from holidays and begin the move into their new home.
About the Property:
Set on the high side and back from the street, this beautifully presented and thoughtfully renovated full-brick family home over delivers on modern smarts. Boasting light-filled interiors, open plan living and a stunning Carrara marble kitchen with breakfast bar, butler’s pantry, European appliances and large stacker windows, offering convenient servery to the outdoor living area and generous views to the sunny, level backyard. A seamless flow to the spacious covered timber deck with bistro blinds, designed for year-round family living and entertaining and an ideal north easterly aspect, adds enormous family appeal Ultimate flow between indoor and outdoor living and close proximity to sought after amenities, this home offers a lifestyle to be envied!
- Open plan living with separate bedroom wing and perfect flow throughout
- Formal lounge, dining and study nook
- Separate family room (or 4th bedroom)
- Large covered timber deck with bistro blinds for year-round living/entertaining
- Renovated Carrara marble kitchen with breakfast bar, butler’s pantry and soft-close drawers/cabinetry
- New AEG S/S oven, induction cook-top and range-hood and Fisher & Paykel dishwasher
- Polished hardwood floors throughout
- House has been rewired
- Reverse-cycle air conditioning
- 3 bedrooms all with B.I.R’s, master with renovated ensuite
- Separate family bathroom, shower room and toilet
- Ultimate flow between indoor and outdoor living
- Large glass windows and doors allowing loads of natural sunlight
- Double lock-up garage with turning circle/car wash bay and off-street parking
- Loads of internal storage and outdoor garden shed
- Walking distance to Turramurra Primary School, South Turramurra shops and transport
- Bus routes to Turramurra Station (571) and Macquarie University (572)
