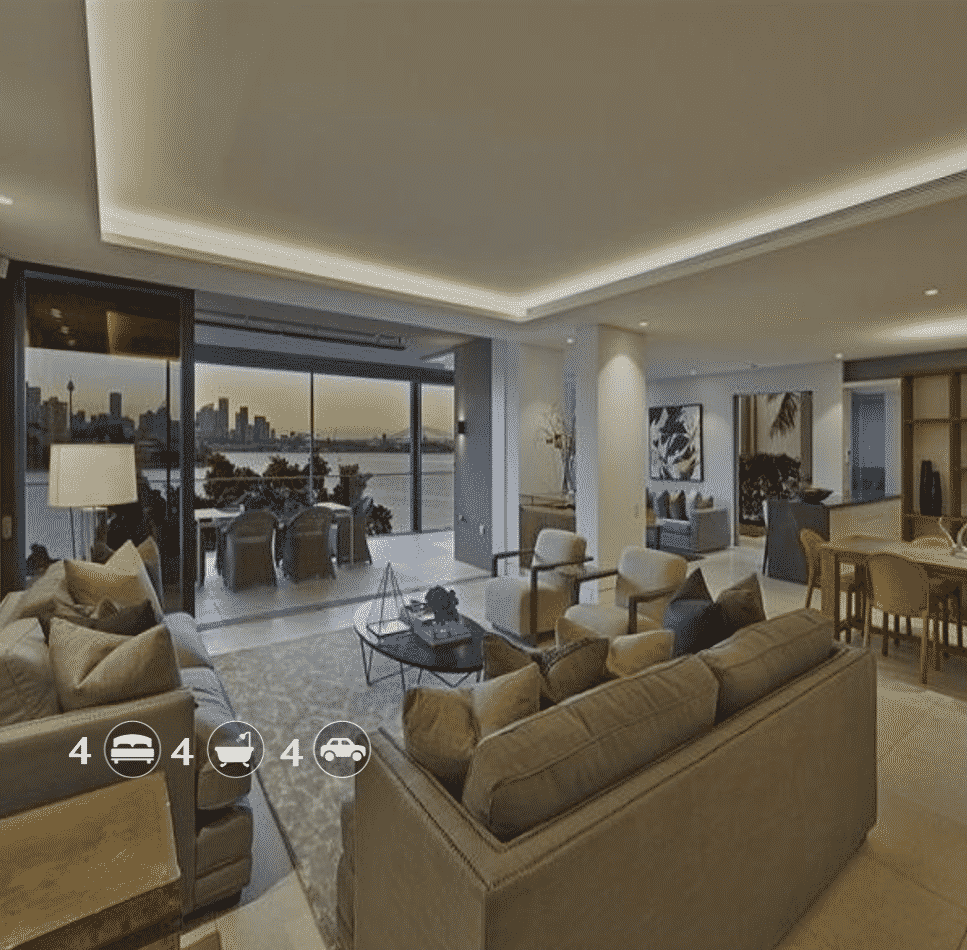72a Wolseley Road, Point Piper NSW 2027
Type of Property: House
Reason for Purchase: Primary Residence
Address: 72a Wolseley Road, Point Piper NSW 2027
Property Journey:
Our client had recently sold their home and had been renting. They had been looking for a number of months and weren’t able to successfully find or purchase anything that met all of their needs. They were shown through a number of off market opportunities and eventually found the perfect property, a very tightly held prestigious penthouse in the heart of point piper.
About the Property:
A Luxurious Resort-Style Masterpiece with Spectacular Harbour Panorama
Located on what is internationally renowned as Australia’s most exclusive street and designed by celebrated architect Dennis Rabinowitz, this brand new residences spectacular waterfront setting spanning over two opulent levels affords panoramic views over the worlds most beautiful harbour and the city’s treasured icons. With an incredible 19m frontage toward the harbour and exhilarating views from all principal rooms, it has been custom crafted with beautiful stone and timber finishes and has a focus on seamless indoor/outdoor living (c564sqm on title). An array of living areas and private outdoor spaces merge with the harbour beyond while its luxurious accommodation, organic feel and high-end finishes evoke the ambience of a world-class resort.
Other features included;
- 4 large bedrooms with built-ins; one with own separate study
- 4 sumptuous, flexible living spaces; 4 luxe bathrooms in total
- Upper level living offers formal and informal lounge areas plus dining
- State-of-the-art Pietra Grey marble kitchen + butlers pantry/study
- Lower level casual living extends to terrace, tv/cinema area & gym
- 12m heated pool with spa, water feature; electric external louvers
- 2.9m ceilings, automatic gas fire place, external overhead heaters
- C Bus home-automation, ducted air, custom lighting, steam shower
- Own exclusive entry and private lift to all levels; up to 4 car garaging.




















