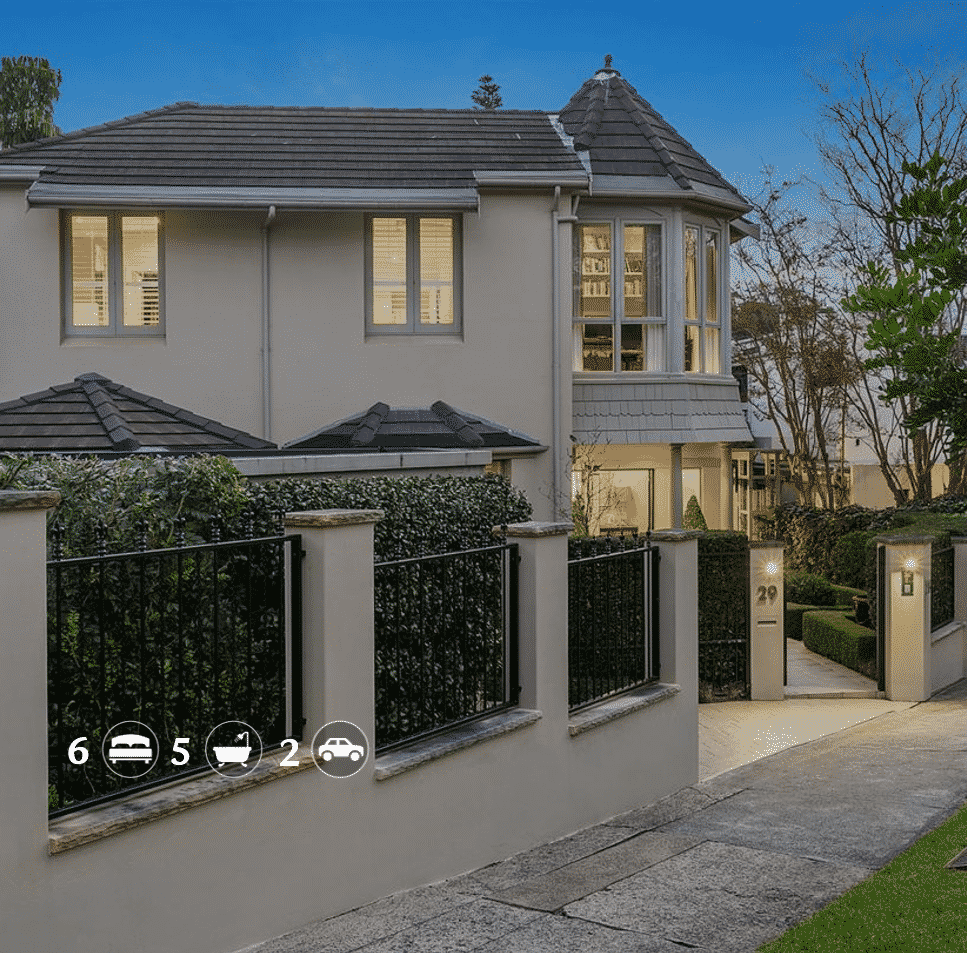29 Latimer Road, Bellevue Hill NSW 2023
Type of Property: House
Reason for Purchase: Primary Residence
Address: 29 Latimer Road, Bellevue Hill NSW 2023
Property Journey:
This was a great success story. The client engaged our services after 6 months actively looking in the market and missing out at both auction and prior. They had recently missed out on a family home which triggered their motivation for access to pre market and off market opportunities. They asked us to assist in aiming to purchase one of two properties, both with strong and equal appeal.
We worked strategically with both agents on each property and successfully purchased their dream 4 bedroom family home in Bellevue Hill, prior to auction. The client was beyond ecstatic sending us a message the following morning to ask if the purchase had just been a dream? It was too good to be true. Given they both work full time, we have now introduced them to an interior designer to assist with furnishing their ‘forever’ home.
About the Property:
Idyllic Family Home, Space And Timeless Elegance
- 5 beds, 5 baths, internal access to DLUG
- Separate studio/guest accommodation
- Grand proportions, timeless elegance
- Gourmet kitchen with Miele appliances
- Sun soaked alfresco entertaining, pool
- Luxury finishes, lush manicured gardens
- Alarm, a/c, vast storage, gas fireplace




























